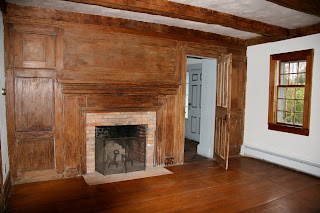Now there's a bleak house, if I ever saw one. This is a photo taken one winter in the early 1970s.
Here is a photo taken in 1973, the beginnings of a significant restoration project that would last for many years. Alex Maguire is pictured here, standing in what the Maguire family discovered was the keeping room.
"When we bought the house in 1973, the beaded pine paneled wall with its original red paint in the keeping room was covered with plaster and lathes, patched here and there with cardboard, and peeling paint hung in shreds from the ceiling," said Ann Marie Maguire.
"It was a wonderful surprise to clear off the old plaster and discover the paneling intact underneath. Wide pine boards form the wainscotting which still protects the lower walls of the room."
This door is an original to the keeping room, as is the door's latch. The screws, however, are not. I wonder where this latch was made. It is over 200 years old and would have either come from a nearby metal smith or brought up (by train?--There were trains back then) from some coastal ship. In fact, Waldoboro, which is not so far away, was a thriving ship building community at the time (I think) and it could easily have come from there, as well. This is probably not such a mystery for local historians, but does cause one to think back and imagine what life was like more than 200 years ago here in Whitefield and nearby.

Here is a photograph of a chimney built to accommodate late residents of the red house close to the early 1970s. According to Ann Marie Maguire, this smaller chimney was not the original. The house was originally a center chimney cape. The massive brick and mortar heart of the house, Maguire said, had long since disintegrated and its bricks dumped unceremoniously on the old stone wall bordering the nearby field and woods.
"On a bleak frigid February weekend, soon after passing papers on the old center chimney cape, we gathered at the house to begin dismantling the old chimney," she said. The chimney the Maguire family and friends would begin to dismantle on that cold February day was small in circumference. There were brick walls leading to stove openings in boarded over fireplaces, Ann Marie Maguire said.
"We began at the top, chipping the decaying mortar to loosen the bricks, and sliding them off the roof. When the roofline was reached, the process continued inside, out of the bitter wind. It was not a chore to be completed in a weekend, and over the next month we continued the process - using hammer and chisel - chip mortar, loosen and remove bricks, stack them around the walls to prevent too much weight on the floor joists in any one area - then hurrying over to the blazing kero-fired salamander heater to thaw our hands - and back to work. For us, it was the coldest job ever."















